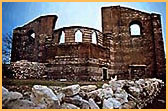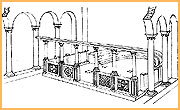|
Church architecture in the Early
Byzantine period
Church architecture of the Justinianic era shows
signs of conservatism  alongside
with bold accomplishments resulting from gradual experimentations.
The traditionnal timber-roofed
basilica remained
a popular architectural solution, together with domed buildings.
Domes were introduced on both basilical structures and centrally
planned double-shell buildings. The former were covered by
either multiple domes or by one large central dome. Brick
or brick alternating with courses of stone was the characteristic
masonry in the Aegean coastline and Italy. Cut stone masonry
was current in the interior of Asia Minor, Syria, Palestine
and Egypt. Churches served a variety of functions. There were
congregational churches,
martyria,
episcopal churches and monastic churches (katholikon). Any
given church plan need not correspond to a specific function
of the building. alongside
with bold accomplishments resulting from gradual experimentations.
The traditionnal timber-roofed
basilica remained
a popular architectural solution, together with domed buildings.
Domes were introduced on both basilical structures and centrally
planned double-shell buildings. The former were covered by
either multiple domes or by one large central dome. Brick
or brick alternating with courses of stone was the characteristic
masonry in the Aegean coastline and Italy. Cut stone masonry
was current in the interior of Asia Minor, Syria, Palestine
and Egypt. Churches served a variety of functions. There were
congregational churches,
martyria,
episcopal churches and monastic churches (katholikon). Any
given church plan need not correspond to a specific function
of the building.
The Early Byzantine church is normally divided into
a sanctuary and  central
nave, reserved
for the clergy, and side
aisles for the
congregation. Cathecumens (non-baptized individuals) were
allowed to watch the liturgy from the
narthex and
the
galleries. The
narthex was often preceded by an
exonarthex
and/or an
atrium. The
sanctuary, which consists of an
apse and a slightly
raised platform projecting from it, is fronted by a colonnade
and low parapet (sanctuary or chancel screen), made of carved
slabs inserted between the columns. The altar is placed directly
in front of the apse. The sanctuary is edged by concentric
benches for the clergy
(synthronon);
in its centre stands the bishop's throne (cathedra). A raised
pathway (solea) often connects the sanctuary to the pulpit
(ambo) in the
nave. The pulpit is a small raised platform reached by one
or two flights of steps, the whole edged with carved parapets
similar to those of the sanctuary screen. Saintly relics were
placed either in a cavity of the altar or in a
crypt underneath
it. Crypts are generally cruciform and were reached from the
sanctuary by means of narrow stairways. central
nave, reserved
for the clergy, and side
aisles for the
congregation. Cathecumens (non-baptized individuals) were
allowed to watch the liturgy from the
narthex and
the
galleries. The
narthex was often preceded by an
exonarthex
and/or an
atrium. The
sanctuary, which consists of an
apse and a slightly
raised platform projecting from it, is fronted by a colonnade
and low parapet (sanctuary or chancel screen), made of carved
slabs inserted between the columns. The altar is placed directly
in front of the apse. The sanctuary is edged by concentric
benches for the clergy
(synthronon);
in its centre stands the bishop's throne (cathedra). A raised
pathway (solea) often connects the sanctuary to the pulpit
(ambo) in the
nave. The pulpit is a small raised platform reached by one
or two flights of steps, the whole edged with carved parapets
similar to those of the sanctuary screen. Saintly relics were
placed either in a cavity of the altar or in a
crypt underneath
it. Crypts are generally cruciform and were reached from the
sanctuary by means of narrow stairways.
|