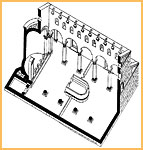|
Church architecture and Orthodox
Liturgy
The Orthodox liturgy entails two main processions
of the clergy, the Little and Great Entrance. The first half of the liturgy,
the so-called liturgy of the Word, starts with the Little
Entrance, in which the deacon accompanied by priests carries
the gospel from the altar into the
nave and back
to the altar through the central opening of the
chancel screen. The second
half of the liturgy, the Eucharist, opens with the Great Entrance.
The paten and chalice containing the eucharistic bread and
wine are carried from the
prothesis into the nave and
through the chancel screen to the altar. Local liturgical
customs affected the layout of church furnishings. In Syria,
facing the sanctuary is a U-shaped platform (also called a
Syrian
bema) set up
in the centre of the nave. During the liturgy of the Word,
the clergy remained on the bema for the readings, chants and
litanies. After the gifts had been placed on the altar, the
clergy descended from the bema and entered the sanctuary where
the eucharist was celebrated. Another distinguishing feature
of Syrian churches is the side-rooms (prothesis and diaconicon)
flanking the sanctuary bay, all three enclosed within a straight
wall (elsewhere, during the Early Byzantine period, the prothesis
and
diaconicon flank
the narthex at the western end of the church). One of the
side-rooms sheltered a
reliquary; the
other served as a sacristy. The Syrian custom of segregating
men from women (men stood in front of the bema, women behind
it) lead to the placement of two doors on the south wall of
the building.
Little and Great Entrance. The first half of the liturgy,
the so-called liturgy of the Word, starts with the Little
Entrance, in which the deacon accompanied by priests carries
the gospel from the altar into the
nave and back
to the altar through the central opening of the
chancel screen. The second
half of the liturgy, the Eucharist, opens with the Great Entrance.
The paten and chalice containing the eucharistic bread and
wine are carried from the
prothesis into the nave and
through the chancel screen to the altar. Local liturgical
customs affected the layout of church furnishings. In Syria,
facing the sanctuary is a U-shaped platform (also called a
Syrian
bema) set up
in the centre of the nave. During the liturgy of the Word,
the clergy remained on the bema for the readings, chants and
litanies. After the gifts had been placed on the altar, the
clergy descended from the bema and entered the sanctuary where
the eucharist was celebrated. Another distinguishing feature
of Syrian churches is the side-rooms (prothesis and diaconicon)
flanking the sanctuary bay, all three enclosed within a straight
wall (elsewhere, during the Early Byzantine period, the prothesis
and
diaconicon flank
the narthex at the western end of the church). One of the
side-rooms sheltered a
reliquary; the
other served as a sacristy. The Syrian custom of segregating
men from women (men stood in front of the bema, women behind
it) lead to the placement of two doors on the south wall of
the building.
|