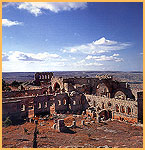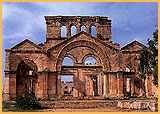|
Qal' at Sem' an: a pilgrimage centre
in the limestone massif
Near the summit of the Limestone Massif and not
far from the village of  Telanissos,
stands Qal'at Sem'an. Upon this hill
St Symeon the Stylite;
retired at an early age (he was not more than twenty years
old) in 410-412, and remained until his death in 459. He was
a recluse and great
ascetic, and
while at first he chose to be chained inside a tall enclosure,
he spent most of his life on top of a column of nearly twenty
metres. This extraordinary man was known to have miraculously
prevented many natural disasters, such as earthquakes, droughts
and attacks by beasts. Pious pilgrims from around the world
floked in to pay their respects, among them the Persian court
and emperor
Theodosios II's
(408-450) sisters.
Stylitism, this
peculiar form of ascetism, became popular in Syria, Palestine,
Asia Minor, Georgia, and even Gaul. Symeon of the Admirable
Mountain (521-592), also known as Symeon the Younger, and
John of Kafr Derian are two other famous Syrian Stylites. Telanissos,
stands Qal'at Sem'an. Upon this hill
St Symeon the Stylite;
retired at an early age (he was not more than twenty years
old) in 410-412, and remained until his death in 459. He was
a recluse and great
ascetic, and
while at first he chose to be chained inside a tall enclosure,
he spent most of his life on top of a column of nearly twenty
metres. This extraordinary man was known to have miraculously
prevented many natural disasters, such as earthquakes, droughts
and attacks by beasts. Pious pilgrims from around the world
floked in to pay their respects, among them the Persian court
and emperor
Theodosios II's
(408-450) sisters.
Stylitism, this
peculiar form of ascetism, became popular in Syria, Palestine,
Asia Minor, Georgia, and even Gaul. Symeon of the Admirable
Mountain (521-592), also known as Symeon the Younger, and
John of Kafr Derian are two other famous Syrian Stylites.
Telanissos (Deir Seman) was a large pilgrimage centre,
with vast h otels
and many churches. It was linked to the pilgrimage complex
on Qal'at Sem'an by means of a
portico, lined
with stalls where one could buy necessities such as candles,
offerings (ex-voto) and pilgrim souvenirs. The imposing
complex, with its 12000 m2 of buildings and vast elongated
enclosure, dates of emperor
Zeno's (475-490)
reign. Three large doors on the enclosure's shorter southern
wall, each followed by an arch, lead onto a first courtyard,
where the keeper's lodge and a fountain stood. From here,
one proceded northwards through four pairs of arches into
a second much larger esplanade, lined with the principal buildings
of the complex: a hostel for the visitors, a small church
and adjacent baptistery with pyramidal timber roof, a monastery
with three-storeyed dormitories, chapel and cemetery of its
own, and, at the far end, the
martyrion
itself. The
baptistery was
built in such a way as to conceal the access to the bath from
the curious eyes of the visitors: its octagonal inner chamber
was flanked by corridors allowing for easy circulation (as
in
St John of Ephesus, St Theodore of Jerash, St Menas), and
the bath itself was tucked into a large niche which was accessible
only by the eastern corridor. The building's pyramidal timber
roof probably echoed that of the martyrion's octagon. otels
and many churches. It was linked to the pilgrimage complex
on Qal'at Sem'an by means of a
portico, lined
with stalls where one could buy necessities such as candles,
offerings (ex-voto) and pilgrim souvenirs. The imposing
complex, with its 12000 m2 of buildings and vast elongated
enclosure, dates of emperor
Zeno's (475-490)
reign. Three large doors on the enclosure's shorter southern
wall, each followed by an arch, lead onto a first courtyard,
where the keeper's lodge and a fountain stood. From here,
one proceded northwards through four pairs of arches into
a second much larger esplanade, lined with the principal buildings
of the complex: a hostel for the visitors, a small church
and adjacent baptistery with pyramidal timber roof, a monastery
with three-storeyed dormitories, chapel and cemetery of its
own, and, at the far end, the
martyrion
itself. The
baptistery was
built in such a way as to conceal the access to the bath from
the curious eyes of the visitors: its octagonal inner chamber
was flanked by corridors allowing for easy circulation (as
in
St John of Ephesus, St Theodore of Jerash, St Menas), and
the bath itself was tucked into a large niche which was accessible
only by the eastern corridor. The building's pyramidal timber
roof probably echoed that of the martyrion's octagon.
The martyrion consists of four
basilica-shaped
wings of roughly 26x23 m  (only
the eastern wing is 39 m long) spreading from a central octagone
(c. 26x26 m) to form a cross. Because of the steep terrain,
the western basilica was built on a series of arches, which
formed a loggia with spectacular views over the Afrin valley.
Mass was held in the eastern wing, with its unusual, for noth
Syrian standards triple-apsed sanctuary. Floor mosaics, marble
and
opus sectile
revetment, as well as a double-staircase
ambo, furnished
the edifice. St Symeon's column stood in the middle of the
octagone (its remains are still in place), and its summit,
the very spot where the saint had lived, could be seen through
the iron grills of the basilicas' upper storey interior windows.
Visions of the hooded bearded saint were said to appear regularly
inside the octagon. Limestone masonry and timber roofs were
used throughout the complex, as in the villages of the surrounding
Massif. Simple, elegant mouldings line the doors and windows,
and fine acanthus-leaf friezes decorate the numerous columns
and arches. (only
the eastern wing is 39 m long) spreading from a central octagone
(c. 26x26 m) to form a cross. Because of the steep terrain,
the western basilica was built on a series of arches, which
formed a loggia with spectacular views over the Afrin valley.
Mass was held in the eastern wing, with its unusual, for noth
Syrian standards triple-apsed sanctuary. Floor mosaics, marble
and
opus sectile
revetment, as well as a double-staircase
ambo, furnished
the edifice. St Symeon's column stood in the middle of the
octagone (its remains are still in place), and its summit,
the very spot where the saint had lived, could be seen through
the iron grills of the basilicas' upper storey interior windows.
Visions of the hooded bearded saint were said to appear regularly
inside the octagon. Limestone masonry and timber roofs were
used throughout the complex, as in the villages of the surrounding
Massif. Simple, elegant mouldings line the doors and windows,
and fine acanthus-leaf friezes decorate the numerous columns
and arches.
|